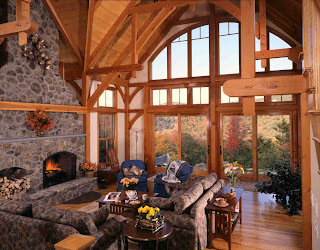Timberpeg Independent Representative and Architect, Ken Wertheim, talks about using Precast Concrete Foundations in his Timberpeg homes in the below article. All photos featured in this post are of homes that were designed by Kenneth J. Wertheim, AIA.
Architect Ken Wertheim places a high priority on enriching mountain settings with his custom home designs. Once completed, his popular timber-framed homes serve as landscape accents to their natural surroundings.
 |
| Timber frame home featuring Superior Walls® foundation. |
"My home designs primarily feature
timber frame designs that complement their western North Carolina locations," says Wertheim, AIA and principal of his practice in Asheville, N.C. "I specialize in
Timberpeg® projects that feature
authentic timber framing on both the interior and exterior of the home, using mortise and tenon joinery.
Timberpeg packages provide a weather-tight shell, including the
timber frame structure, SIPS (structural insulated panel) wall and roof systems, as well as exterior finish materials."
 |
| This timber frame home is 1600 sq. ft. with 2 bedrooms. |
Wertheim has married many of his
post-and-beam homes with precast concrete foundation systems that also provide weather-tight packages. To achieve optimum energy-efficiency benefits, he starts by specifying Superior Walls® XiTM wall panels for his foundations.
"The 5,000 psi concrete strength of these wall systems is amazing," says Wertheim. "The walls come pre-insulated, so they provide the homeowners with an energy-efficient basement. And, the builders appreciate using them because they install in less than a day. That means a builder can start the construction process the day after the foundation system is installed."
Top-of-the-line Superior Walls Xi wall panels feature steel reinforced concrete and 2-1/2-inches of DOW® StyrofoamTM insulation. The panels are custom designed and constructed in a factory-controlled setting. Unique features of the Xi wall panels include:
- 5,000+ PSI concrete
- Steel-reinforced top bond beams, concrete studs and footer beams
- Horizontal steel rebar inside top and bottom beams
- Vertical steel rebar inside each stud
- Access holes for ease in wiring and plumbing
- Galvanized steel stud facing ready for drywall finishing
- Insulated corners, studs and bond beams
"Superior Walls products are resource efficient, using up to 70 percent less concrete in a new home than conventional foundations," says Dave Varner, president of
Superior Walls of North Carolina. "Stud facings eliminate the need for additional wood framing prior to interior finishing. Using fewer materials helps reduce the carbon footprint of the new home's construction process."
Wertheim has specified Superior Walls systems for several dozen of his home projects over the past 12 years. One of his most recent
home designs, in Black Mountain, N. C., used the Xi system as the foundation for the 2,800-square foot timberframe home.
 |
| 2,800 sq. ft. timber frame home in Black Mountain, North Carolina, featuring Superior Walls® foundation. |
"The family in this home enjoys the sense of ‘connection' with the mountain setting," says Wertheim. "Part of that connection is a sense of stability and security that comes from having a precast concrete foundation. The systems available from
Superior Walls of North Carolina complement my overall home designs and bring long-lasting energy-efficiency benefits to the homeowners."
The
Superior Walls insulated precast concrete wall systems specified by Wertheim in his projects have earned the
Green Approved Product designation by the
NAHB Research Center. Builders choosing to use Xi and R-5 foundations can earn up to 13 points on a project toward a
National Green Building Certification.
The Green Approved Products Certificate #00071 provides builders the following points for the use of Superior Walls foundation systems:
• Practice 601.2 - 3 points - Structural systems/advanced framing techniques optimize material usage.
• Practice 601.5 (1-3) - 4 points - Precut/preassembled components, panelized, or precast assemblies are utilized for a minimum of 90% of floor, wall, and/or roof system.
• Practice 607.1 - 3 points - Products containing fewer materials are used to achieve the same end-use requirements as conventional products.
• Practice 701.4.3.1 (1) - Mandatory - Insulation is installed in accordance with the manufacturer's instructions or local code. Mandatory for certification.
• Practice 903.2.2 - 3 points - Capillary break is added on footing.
For additional details on Superior Walls products, visit
www.superiorwalls.com or www.superiorwallsnc.com. For information on Mountain Architecture by Ken Wertheim, visit
http://www.mtnarc.com/.






























